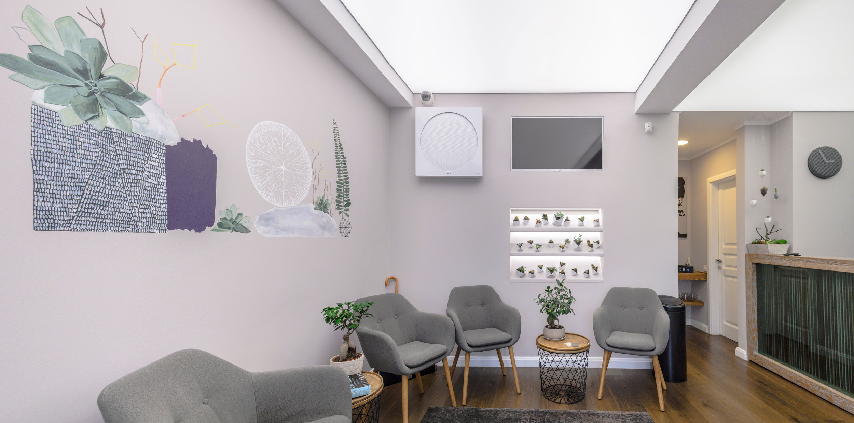
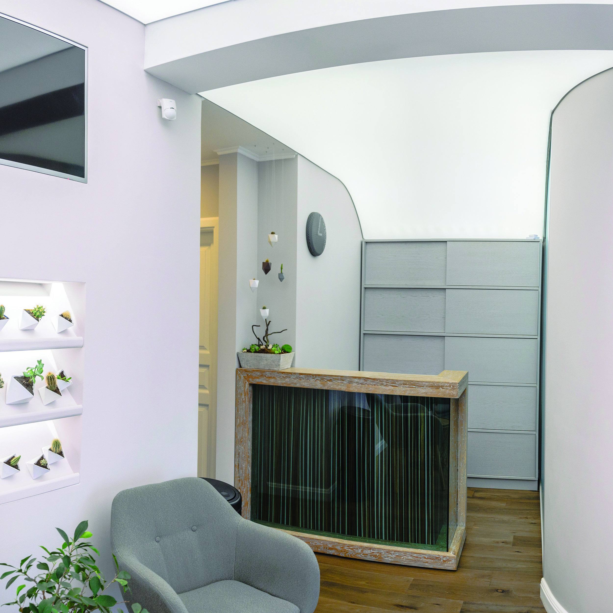
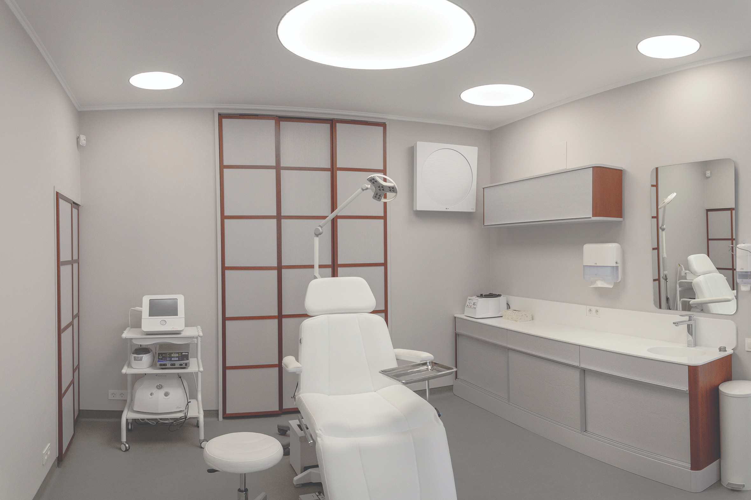
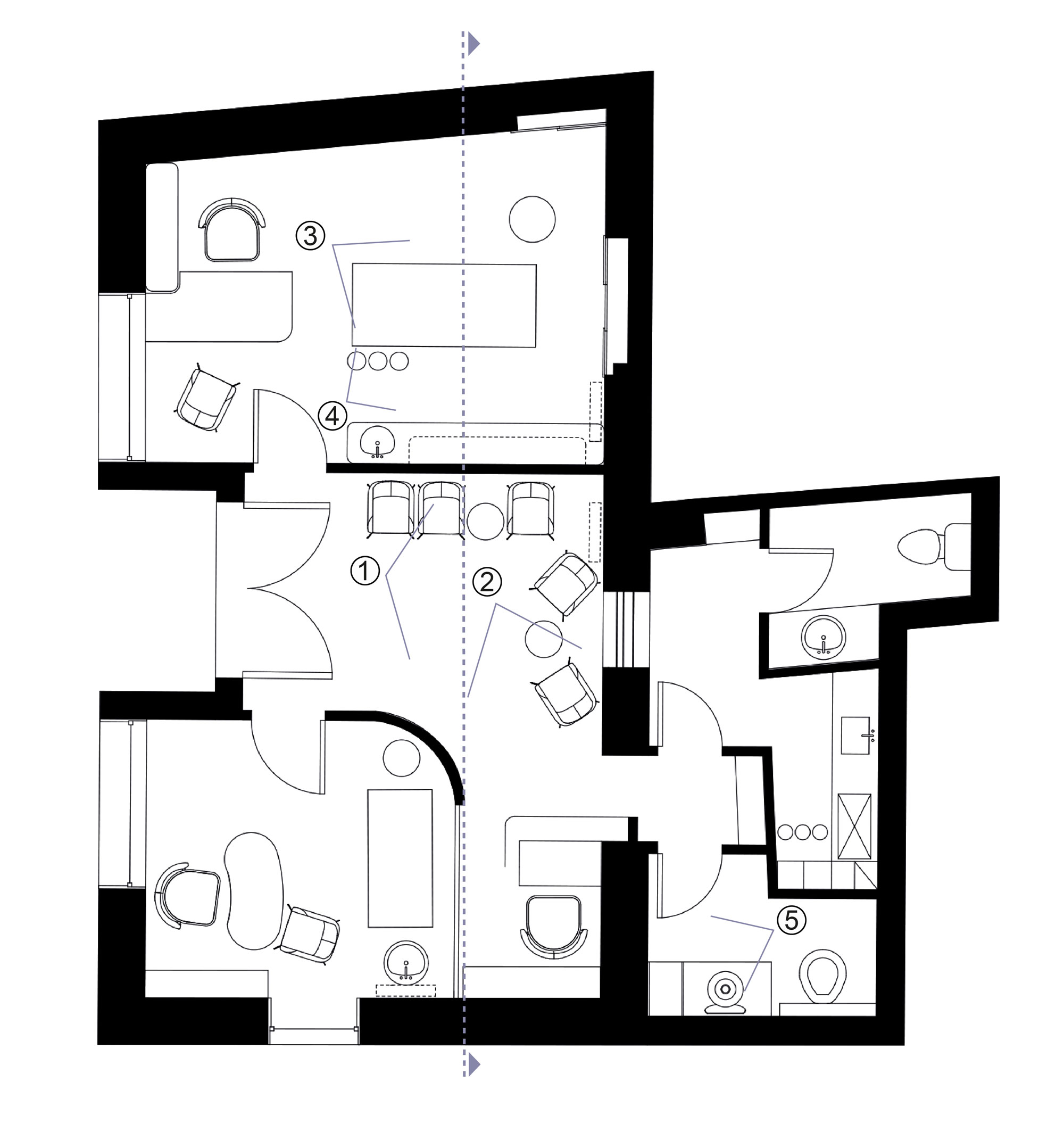
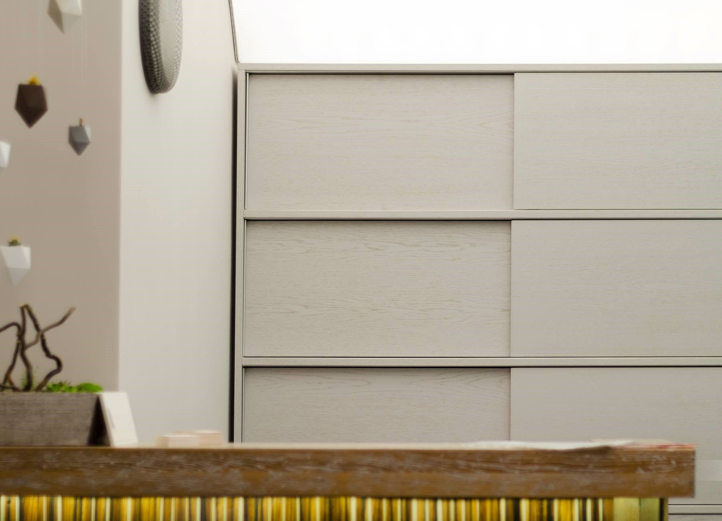
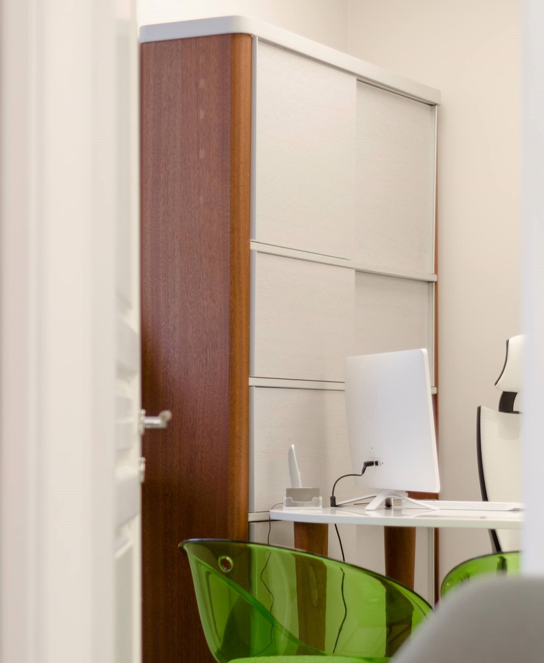
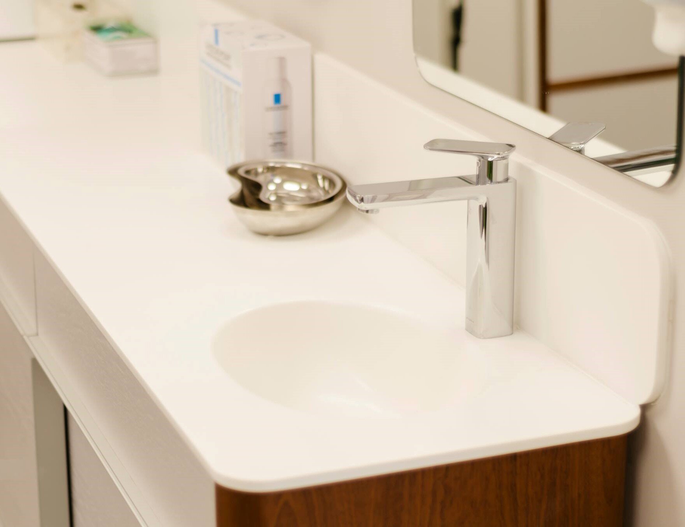
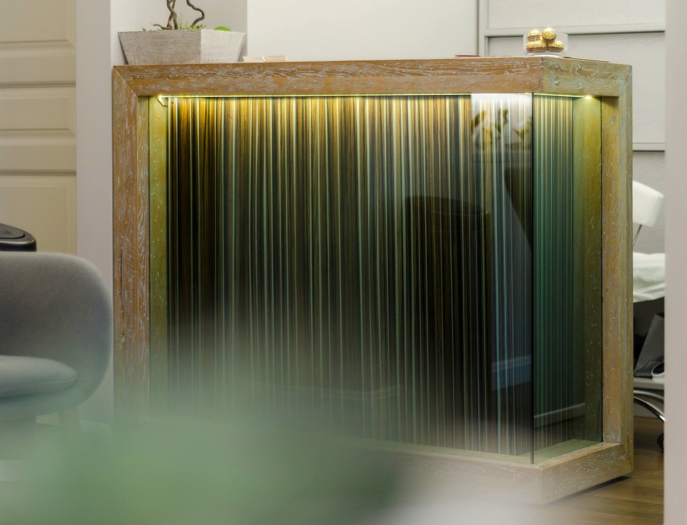
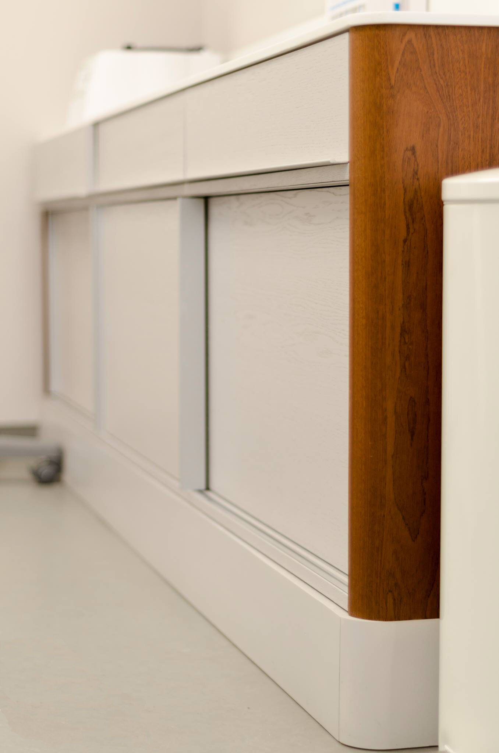
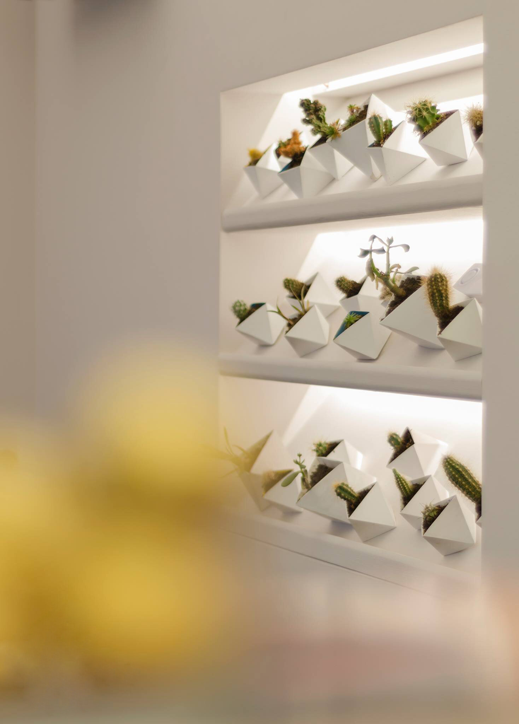
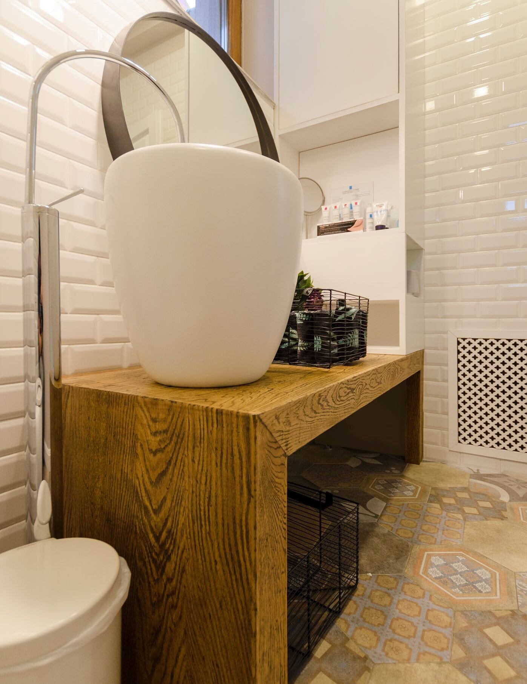

Dermatology private practice ‚D6’ has 80 square meters. The practice is part of a one-family home located close to Mihai Viteazu square, a central area in Cluj-Napoca.
The reception is set in a minimal space and consists of a counter top and storage furniture with sliding doors. The same sliding door system was used for the furniture in the intervention room. To create a familiar atmosphere the space was surrounded by PlastrPlants and the walls in the waiting, intervention and consultations rooms were painted the artist Alina Bradu.
Initially the space was designed to suit a consulting room, an intervention room, a waiting area, a reception, 2 restrooms (for patients and staff), a kitchen and a sterilization room. Due to the very limited space most of the furniture was specifically designed for this space.
The concept of space is simple, it aims to create minimalist and comfortable spaces. One of the corners of the walls that delineate the reception and the waiting area was rounded to create the illusion of a more generous space and to direct visitors towards the reception. Because of the same need for space the waiting room and reception ceiling are made of a translucent luminous membrane. The space and furniture proposed systematically avoid the 90 degrees corner to blur the room delimitation.
Credits:
Interior design and furniture: Silviu Medesan
Paintings: Alina Bradu
Plants design: Lóránt Váradi
Design Production: Pinro
Photos: Tudor Campean
